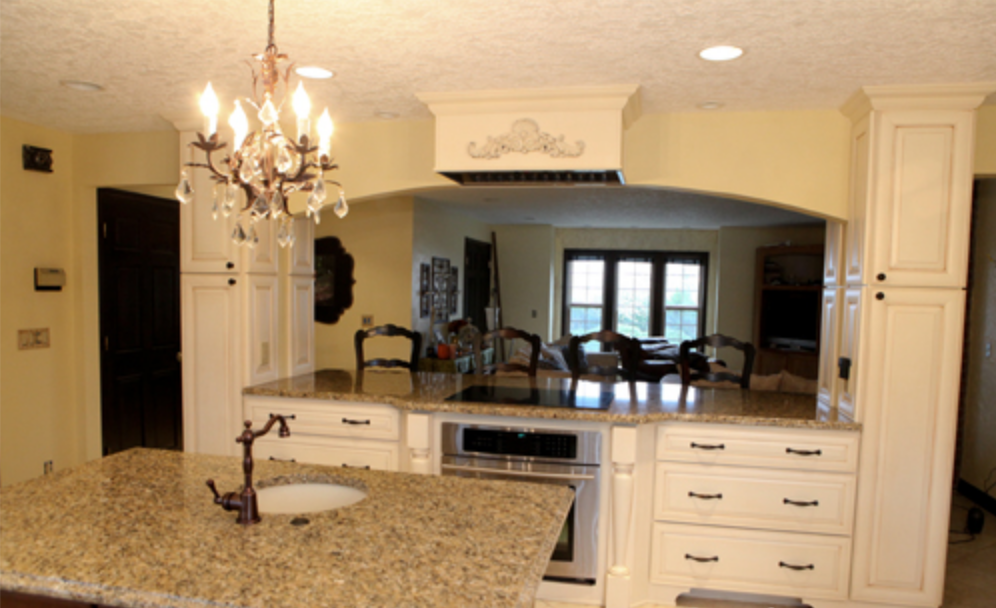
Kitchen Remodel Before and After
Our kitchen remodel was not the typical situation where a construction team was hired and the job was completed in a few months. We took our sweet time, about 18 months to be exact. The majority of the time was spent researching ideas and troubleshooting ways to make our ideas come to fruition. We hit several road blocks along the way, but we were very determined to try every avenue needed to make it work. Our adventure began when we discovered our dishwasher was broken sometime in March of 2012. After pulling the dishwasher out, we learned it had been leaking behind the cabinets and under the floor, clear into the next room. What started out as a new dishwasher install turned into much more. We were faced with two options. We could patch the water damage and just replace the bare minimum, or we could finally attempt the remodel we’ve been dreaming of since we moved in 6 years prior. After pulling out flooring and cabinets near the dishwasher it became more evident which option we were going with. There was significant water damage making it near impossible to save the cabinets…oh darn!
In May 2012, we started drawing up the first set of plans and by the end of August 2012 we started ripping apart the kitchen. The demolition took 2 months on and off as plans changed and more things needed to be removed. From November 2012 to April 2013 we worked with structural engineers, venting specialists, electricians and cabinet designers who helped with finalizing the master plan. The following spring, in April 2013 we finally put in our order for the cabinets. During the year that our kitchen was in various states of construction, our family sacrificed a great deal while living in the construction chaos, but now that we’re on the other side I can say that it was totally worth it! We took our time and the end result speaks for itself. These images represent countless hours of brainstorming, researching, consulting and good old-fashioned hard work.
We improved the sink area by replacing the sink with an under-mount sink. I love this new feature because it makes cleaning up a snap. No more gross crumbs and food to scrape off the edge of the sink, it all slides from the counter into the sink. Before the sink was divided into to sections. I prefer my sink now with just one big space for washing dishes. I also like that it’s nice and deep and can accommodate large pots and platters. We replaced the faucet with a taller victorian-styled faucet that makes it easier to wash larger items. We also added appliance garages to hide the food processor and the Vitamix. We tore out the sofit above the cabinets which allowed us to install taller cabinets. We also added an arched display niche above the refrigerator in that area that no one can reach anyway!
Our oven was on it’s last leg anyway, so I was not sad to get a replacement. We actually purchased this wall oven several years ago when we first moved in, so this didn’t add to the remodel cost. It had been sitting in our garage just waiting for the right time. It’s so wonderful to have a full-sized oven that cooks food evenly! One of my favorite features of the new kitchen sits hidden behind those decorative legs. They were added to fill in the space between the oven and the drawers, but the best part is not only do they add nice style to the room, but they are fully functional too…They actually pull out and provide the perfect location to store all my spices!! I can’t even tell you how many spices I have. I was stashing them in multiple locations before and now, they are all tucked away out of site!
As you can see, I was not lacking for counter space. This area was fantastic for setting out food for a buffet line or unloading groceries. The pass through was nice too, but it felt like a big tease only giving a partial view of the family room. Overall, with the exception of a few drawers that didn’t open (drawer fronts only), this space was perfectly functional…but since we were going for a home run we decided it was time to knock the wall out. What an immediate improvement! I wasn’t aware of just how much more light we would get in both rooms with the wall gone. It seems like it would be obvious, but the difference is amazing! I absolutely love my side pantries for keeping foods within easy reach of the cooking hub. I also love the large amount of prep space on either side of the stove, which was something I felt was lacking before. The dresser styled drawers are another feature I love because now instead of getting down on the floor to try and see what’s in the very back of the cupboards, I have full-extension drawers that allow me to see everything at once! No more false drawer fronts either…so happy about that!
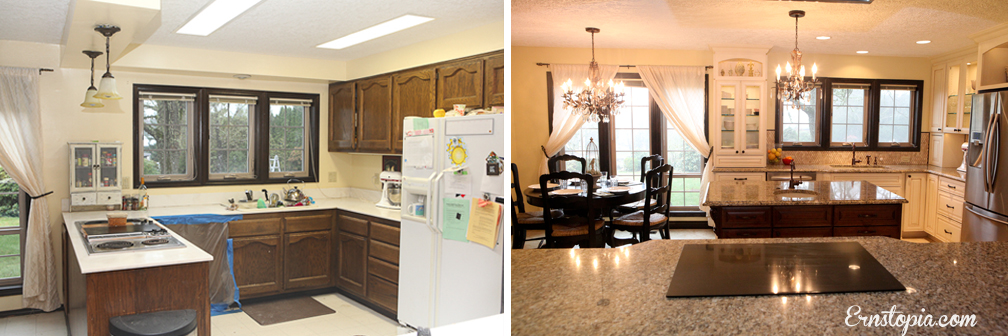 Here the biggest difference is the stove location. Before it was located on a peninsula with just about 4-5 inches of prep space. We did all kinds of crazy research on what type of stove to install. At first we thought gas, but decided against it due to the fumes gas give off. Instead we chose to go with an induction stove top which are highly regarded in Europe for their quick heating time and their even heat distribution. After using an induction stove, I would have to agree on both accounts. Another feature worth mentioning is safety of an induction stove top. The surface only heats up where it makes contact with the pot/pan, so the risk of burning yourself on the element is really non-existent. We also changed the layout. By removing the peninsula portion of the counter we had room for a small island which allows better workflow. Before the dishwasher and cupboards blocked each other. If one was open, it blocked the other. Now we can unload the dishwasher without any issues.
Here the biggest difference is the stove location. Before it was located on a peninsula with just about 4-5 inches of prep space. We did all kinds of crazy research on what type of stove to install. At first we thought gas, but decided against it due to the fumes gas give off. Instead we chose to go with an induction stove top which are highly regarded in Europe for their quick heating time and their even heat distribution. After using an induction stove, I would have to agree on both accounts. Another feature worth mentioning is safety of an induction stove top. The surface only heats up where it makes contact with the pot/pan, so the risk of burning yourself on the element is really non-existent. We also changed the layout. By removing the peninsula portion of the counter we had room for a small island which allows better workflow. Before the dishwasher and cupboards blocked each other. If one was open, it blocked the other. Now we can unload the dishwasher without any issues. 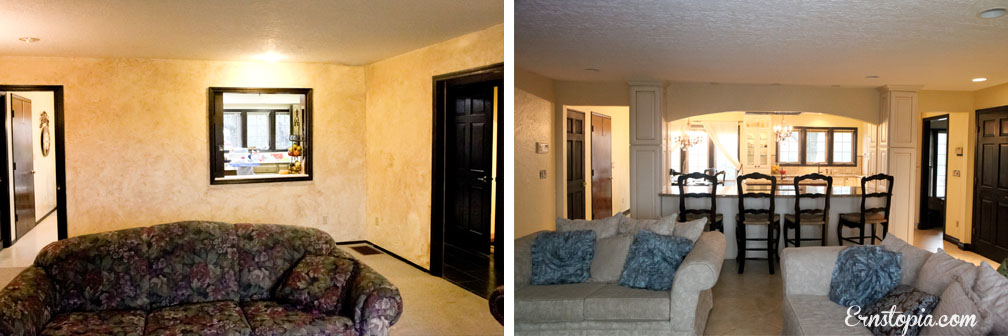
Here is the view from the family room side. Besides the obvious switching couches, you can really get a feel for how different the space feels and open the area feels now. The sit up bar has been a great addition at meal times, especially when we are entertaining. I love being able to interact more with people while I’m fixing meals!! So there you have it, our kitchen remodel…before and after. It is so rewarding seeing how our efforts paid off. It’s just what we envisioned!


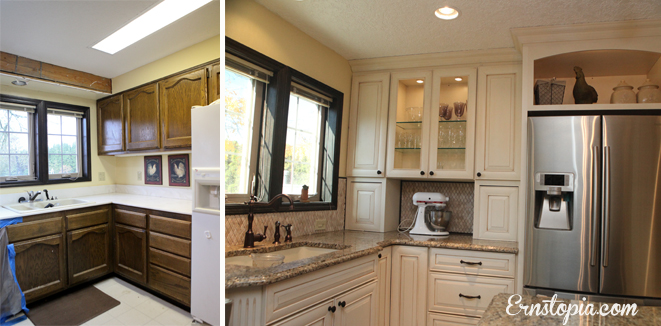
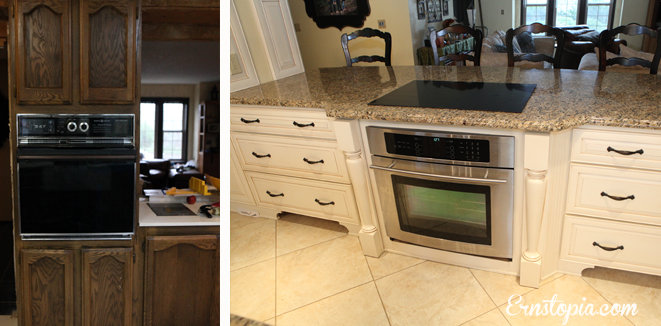
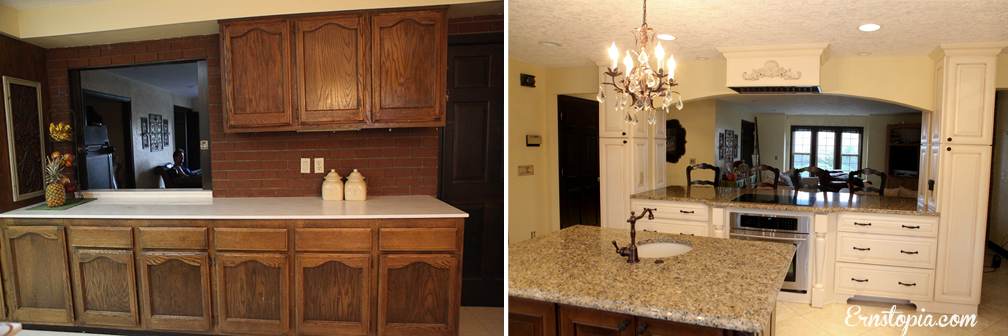

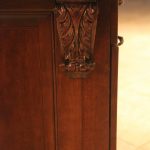
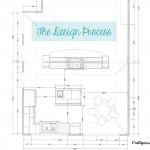
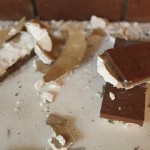
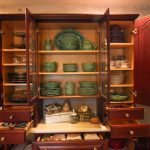
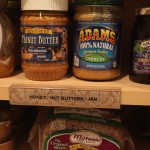
One Comment
Pingback: